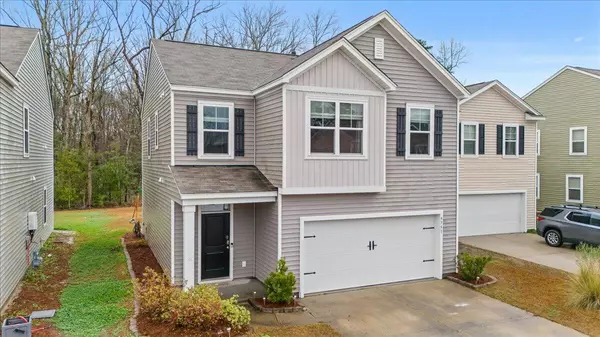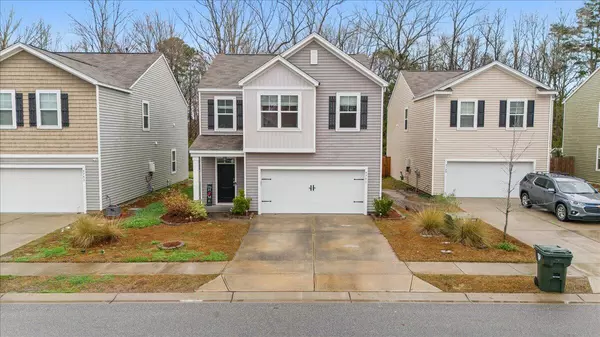Bought with ChuckTown Homes Powered By Keller Williams
$356,500
$370,000
3.6%For more information regarding the value of a property, please contact us for a free consultation.
9751 Roseberry St Ladson, SC 29456
4 Beds
2.5 Baths
1,954 SqFt
Key Details
Sold Price $356,500
Property Type Single Family Home
Listing Status Sold
Purchase Type For Sale
Square Footage 1,954 sqft
Price per Sqft $182
Subdivision Mckewn
MLS Listing ID 24003478
Sold Date 04/23/24
Bedrooms 4
Full Baths 2
Half Baths 1
Year Built 2019
Lot Size 6,098 Sqft
Acres 0.14
Property Description
Welcome home! This immaculate 4 bedroom, 2.5 bath home is conveniently located in the coveted McKewn subdivision. The property boasts an open floorpan with a large family room that flows to the chef's kitchen. The kitchen is a chef's dream & includes stainless steel appliances, granite countertops, custom backsplash, a pantry, & a large kitchen island that is perfect for entertaining. There is plentiful storage space throughout the home. All 4 bedrooms & the laundry room are located upstairs. The owner's suite is located in the back of the home & overlooks woodlands for added privacy. The owner's bathroom has dual vanities, an oversized shower, & a spacious walk-in closet. The 3 secondary bedrooms are all generously sized & have spacious closets for ample storage.A large backyard space is perfect for kids and/or pets to run and play, & an added bonus to have woodlands behind the home versus staring into your neighbor's backyard! Located just minutes from Boeing, Boesch, Joint Base Charleston, & I-26. Zoned for the highly sought after DD2 schools, & easy access to all the Charleston area has to offer. Fabulous community amenities to include a resort-style pool, playground, indoor pickleball court, & large green spaces for games/activities. Schedule a showing today!
Location
State SC
County Dorchester
Area 61 - N. Chas/Summerville/Ladson-Dor
Rooms
Primary Bedroom Level Upper
Master Bedroom Upper Ceiling Fan(s), Walk-In Closet(s)
Interior
Interior Features Ceiling - Smooth, High Ceilings, Garden Tub/Shower, Kitchen Island, Walk-In Closet(s), Ceiling Fan(s), Eat-in Kitchen, Family, Entrance Foyer, Living/Dining Combo, Pantry
Heating Natural Gas
Cooling Central Air
Flooring Vinyl
Laundry Laundry Room
Exterior
Garage Spaces 2.0
Community Features Park, Pool, RV/Boat Storage, Trash, Walk/Jog Trails
Utilities Available BCW & SA, Berkeley Elect Co-Op
Roof Type Asphalt
Porch Patio, Screened
Total Parking Spaces 2
Building
Lot Description 0 - .5 Acre, Wooded
Story 2
Foundation Slab
Sewer Public Sewer
Water Public
Architectural Style Traditional
Level or Stories Two
New Construction No
Schools
Elementary Schools Joseph Pye
Middle Schools Oakbrook
High Schools Ft. Dorchester
Others
Financing Cash,Conventional,FHA,VA Loan
Read Less
Want to know what your home might be worth? Contact us for a FREE valuation!

Our team is ready to help you sell your home for the highest possible price ASAP






